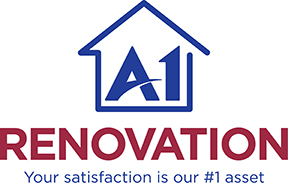A recent project we’ve started in the Jonestown Road area is a large upfit project on a local bakery.
As we’ve talked about in the past with commercial upfits, and similar to the concept of medical office upfits, this was a space that’d previously been designed for regular retail and not food prep.

In order to make the space viable in a remodel like this, there are a series of electrical and HVAC considerations — particularly for ventilation.
Dealing with steam, smoke, humidity, and high temperatures of commercial ovens carry with them a list of requirements for safe operation — as well as to be compliant with Winston Salem code.
This project is roughly a $100k job, which includes all the needed materials and subcontractors.
Phase 1: Bakery Pre-Construction
Currently, we have met with the architect to go over the final plans to determine the best sequence of stages for the construction project. Next, we’ll be meeting with the subcontractors to fill them in on the details so everyone is clear on their roles and when their parts all come into play.
We like to begin this way so that everyone involved can work well together and coordinate each contractor’s contributions. This way no one is in everyone else’s way, nor is anyone waiting on someone else to complete something before they can do their part.
Phase 2: The Remodel
This phase of the project involved stripping the walls down, reworking the electrical and HVAC systems.




The day our team stopped by for photos the plumbers were on the job site doing their thing. They were kind enough to pause for a few for us to get photos of the progress.
Once the walls are finished, we’ll be ready to add touches like new doors and trim.

Call us today to schedule a consult for your next remodel project — we’ll review costs and can optionally help create a plan of action for you so you’ll know exactly which steps to take and what your options are.
This post is part of a series where we share examples of projects we’ve worked on. Click the link if you’d like to see more of them.


