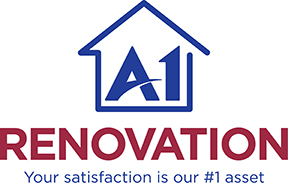New construction is a very different project than remodeling because it generally involves starting with a blank slate. That fact allows for greater builder freedom to ensure attention to detail is consistent throughout the entire structure, but also means there are additional zoning and permitting requirements.
Here’s a general overview of what’s involved.
1. Land Acquisition & Site Analysis
Land Acquisition: This involves purchasing a suitable plot for construction. If the intended build site is part of a larger piece of land already in use, things move straight along to site analysis.
Site Analysis: Before construction begins, a thorough site analysis is conducted to understand the topography, soil type, existing vegetation, and other environmental conditions. These details inform the build process, which may have to include accommodations for how the property is laid out.
This is also an opportunity to observe and anticipate potential safety concerns, utility services that will need to be connected, and existing infrastructure that must be planned around.

2. Pre-Construction Planning & Design
Engineering Analysis: Structural engineers ensure the building’s design can withstand the various stresses the building’s intended purposes will involve. In short, to ensure the building is strong enough to be functional and safe in all likely scenarios.
Permitting: Acquiring all necessary building permits from the local municipality. Sometimes this process is quick, especially when the builder is proactive about submitting necessary information. Other times, though, this is an area that can hold up the process and there’s little a builder can do if the city is slow to approve.
3. Construction Site Preparation
Clearing & Excavation: Removing trees, boulders, and other obstructions. Then, digging down to the desired depth for the foundation. This is generally where you’d see the earth movers at work predominantly.
Site Grading: Ensuring proper water drainage without concerns of rainwater erosion or washing away of important foundation areas over time.

4. Laying the Foundation
Footings: Digging trenches and pouring concrete to create the base upon which everything else is built.
Foundation Walls: Depending on the type, this might involve pouring concrete into molds to create slab foundations, erecting concrete blocks for crawl spaces, or building full basements.
5. Superstructure Construction
Framing: Erecting the building’s structural support, usually with steel or wood.
Floors: Pouring concrete for floors or laying floor joists.
Walls: Constructing interior and exterior walls, usually with brick, concrete, or other materials.
Roofing: Installing trusses and then covering them with sheathing, underlayment, and finally roofing materials.

6. Building Envelope & Internal Systems
Exterior Cladding: Applying the outermost layer, which can be brick, stucco, siding, etc.
Windows and Doors: Installing frames and the actual units, ensuring they’re weather-tight.
Weatherproofing: Applying sealants, caulking, and other materials to ensure no water infiltration.
Plumbing: Laying pipes for water supply and waste disposal.
Electrical: Installing wiring, outlets, lighting fixtures, and the main panel.
HVAC (Heating, Ventilation, and Air Conditioning): Installing ducts, vents, heating units, and AC systems.
7. Finishing
Drywall: Installing gypsum board on walls and ceilings.
Flooring: Laying down various flooring materials like hardwood, tile, or carpet.
Painting: Applying primer and then the final paint colors.
Cabinetry & Fixtures: Installing built-in furniture, bathroom and kitchen fixtures, etc.
Examples Of Recognizable Construction Projects In Winston-Salem:
Wake Forest Innovation Quarter: This has been a multi-phase project over the years. What was formerly an R.J. Reynolds Tobacco manufacturing complex has transformed into a hub for research, business, and education.
It’s one of the fastest-growing urban-based districts for innovation in the country, in fact: housing leading tech, biomedical companies, and educational institutions.
BB&T Ballpark: Completed and opened in 2010, this modern stadium sits as a home for the Winston-Salem Dash, the city’s minor league baseball team. It’s not just a ballpark but also a piece of urban development, bringing entertainment to the heart of the city.
Business 40 Improvements Project: While the Business 40 highway through downtown Winston-Salem has been in existence for a long time, the highway received a massive upgrade.
This project focused on renovating key stretches of the highway, replacing bridges, installing new ramps, and redesigning certain areas for smoother traffic flow and better pedestrian access as the city’s population grows.
Link Apartments Innovation Quarter: Finished in the last decade, this is a contemporary apartment complex providing residential space in the heart of Winston-Salem’s burgeoning Innovation Quarter.
Benton Convention Center Renovations: In the heart of downtown Winston-Salem, the Benton Convention Center underwent substantial renovations in the late 2010s. These upgrades modernized the facility, making it more versatile and attractive for conferences, events, and gatherings.
Reynolds American’s New Downtown Plaza: As a part of its downtown campus, Reynolds American Inc. developed an urban plaza, open to the public, with features like a stage for concerts and other events, creating a space for community engagement.
Twin City Quarter: This project involved the renovation and revitalization of the downtown Marriott and Embassy Suites hotels, as well as modern updates to the connecting Benton Convention Center, positioning the combined area as a premier event and lodging destination.
These projects are all part of Winston-Salem’s urban renewal, fostering innovation, and enhancing livability for its residents. They showcase the city’s blend of preserving its rich history while pushing forward with modern developments.


