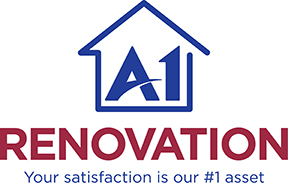Medical offices often end up situated in business parks or buildings alongside other types of businesses. That tends to mean that, as a medical practitioner, available office space is not suited to your needs entirely.
This is a typical need, and once we’ve helped plenty of private practice doctors with.
Private Medical Office HVAC Remodels:
If the office space you’re using for your private practice medical office used to be used for other types of businesses, the HVAC system may not be suited to your needs.
For starters, HVAC systems in medical offices tend to require additional filtration to reduce transmission of pathogens from room to room. That’s obviously significant since treatment rooms need to be kept isolated from waiting rooms or even other treatment rooms.
Medical offices also have additional humidity and pressure concerns that other offices do not. Many surgical and treatment rooms require negative pressure, for instance, and that can’t be achieved with a typical HVAC setup.
The negative pressure allows air to flow into the room, but not to escape the room (since air flows to lower pressure and not the other direction).
Sometimes the architectural setup of a commercial building makes the changes needed for negative pressure impossible.
If you aren’t sure, we can do an assessment and offer a consult on the office space you’re considering to help you ascertain whether it will work for you or not. The worst thing that could otherwise happen is you get locked into a lease and don’t have everything you need.
Flooring For Your Clinic or Medical Office Building:
Healthcare institutions require flooring that is sturdy enough to endure regular foot traffic while still being simple to maintain on a daily basis. This is why the flooring you choose is so important.
Though private medical offices are not usually open 24 hours a day and may not have as much foot traffic, durability, as well as clean and easy-to-maintain floors, are still vital.
If the office space had carpeting before, it’s not as simple as tearing it up and using what’s underneath. Either because the underlying floor isn’t suitable, or because if it once was, it tends to have stains or wear from being under the carpet.
For almost 20 years, A-1 Renovation has been a trusted resource for both residential and commercial renovation. Our expertise is in project management; we save businesses money by designing efficient workflows and anticipating possible issues that may have resulted in unexpected costs.
Walls, Ceilings, and Noise for Medical Offices
Because of the inherent privacy involved in medical offices (HIPAA), there are additional considerations for walls and ceilings. That starts with the insulation behind them and continues to the materials of the hard surfaces.
How well do any of those contain sound? Which options make sense for your budget while still maintaining adequate isolation and allow for HVAC and electrical systems to stay compliant for medical needs?
This is where our project management comes into play, and we can help you create or organize your architectural drawings, obtain permits, and coordinate the various crews involved to finish all aspects of the medical office remodel.
Call us today to schedule a consult for your next remodel project — we’ll review costs and can optionally help create a plan of action for you so you’ll know exactly which steps to take and what your options are.

