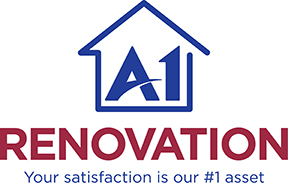We’ve been doing quite a few remodels in a Winston Salem retirement community. From last summer to now in 2023, we’ve been adding sunrooms, carports, and in some cases new decks and patios. Each property ends up with a fresh, modern, and comfortable vibe.
In this post we’re going over just such a project — turning a basic driveway up to the side of the house into an attached carport that includes a new entryway into the home.

The photo above is from early on in the project. As you can see, we had the new carport framed out and ready for initial inspection. Further back, you can see the new sunroom that it attaches to.
This provides a direct entryway into the home versus having to walk around to the front door way over to the right. Now, the resident can get right out of their car and head straight inside.

Next the support beams will be capped and painted, and the ceiling will be finished so the joists aren’t exposed.

In this next phase, the ceiling is sealed and more of the support beams are painted. It’s looking better, and far closer to move-in ready.

Here is the front view of the nearly finished carport remodel. All the banisters are complete and painted, the doorway into the new sunroom is ready and functional. Last tweaks to the driveway pavement itself to be done, and then general cleanup.
Call us today to schedule a consult for your next remodel project — we’ll review costs and can optionally help create a plan of action for you so you’ll know exactly which steps to take and what your options are.
This post is part of a series where we share examples of projects we’ve worked on. Click the link if you’d like to see more of them.

