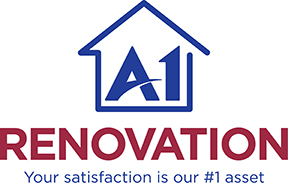One thing that has seemed important to put out there, since it comes up often in consultative conversations with clients, is that most remodel projects require blueprints, architectural drawings, or design plans.
It’s not something that many people are aware of as they envision their new kitchens and bathrooms, but not having those things can hang up getting started.
The reason these are so important is that they paint a picture for the remodel contractor of where support studs are in the walls, how the electrical and plumbing are run, etc. It’s never a good idea to mess with walls without knowing that information.
If you already have blueprints or architectural drawings and can have them available when we meet for consultations, it will make planning all the more effective and specific.
Otherwise, if you don’t have access to those we can help you create them during the consultation process — but it will involve an additional fee for the time.
This is all part of our commitment to make the home remodel process as straightforward as possible for everyone.
If you have questions about this, please let us know when we talk!


