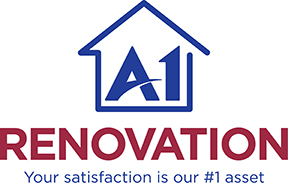At A-1 Renovation, we love helping homeowners reimagine the spaces they already have — and that’s exactly what this recent project is all about.
We’re currently a couple weeks into building a beautiful enclosed porch for a homeowner who already had the foundation in place: a back cement porch with an entry door and two windows connecting to the house. Rather than starting from scratch, we worked with the existing structure to create a custom space that will soon offer year-round comfort and usability.
Here’s what the porch looked like before this project:

We Demolished the Old Deck, and Began Framing Out The New Structure



Enclosing the Porch — Without Losing the View
One of the homeowner’s main goals was to bring the outdoors in — without dealing with bugs, pollen, or extreme temperatures. To make that happen, we installed full-length windows along the side walls, creating an open, airy feeling that brings in light from every angle.
These windows provide a beautiful view of the backyard while also acting as a weather shield, keeping the space comfortable in spring, summer, and beyond.
The existing door into the house is now fully enclosed within the porch, offering easier access and making the space feel like a true part of the home’s layout. It’s now a smooth, sheltered transition from indoors to out — ideal for morning coffee, reading nooks, or casual entertaining.
When finished, the porch will include:
- Custom full-length windows – Framed to match the home and designed to maximize natural light, these windows help the space feel open while also offering protection from wind and weather.
- A screen wall – Located along the far exterior, this screened section will allow for plenty of fresh air on mild days without letting in pests. It’s the best of both worlds — airflow and comfort.
- A custom fireplace – This future feature will become a true centerpiece of the space. Whether the homeowners are hosting friends or just enjoying a quiet evening, the fireplace will make the porch usable well into the cooler months.

Designed for Comfort and Connection
What makes this project special is the way it bridges the gap between interior and exterior living. Instead of just adding square footage, we’re helping the homeowner connect more fully to the space they already had — in a way that’s functional, inviting, and built to last.
From the natural light streaming through the windows to the warmth of the fireplace in colder weather, this new enclosed porch is designed with both comfort and versatility in mind. It’s an everyday upgrade with year-round benefits — and the kind of project we love delivering.
Stay tuned for more photos and a final walkthrough once this transformation is complete.

