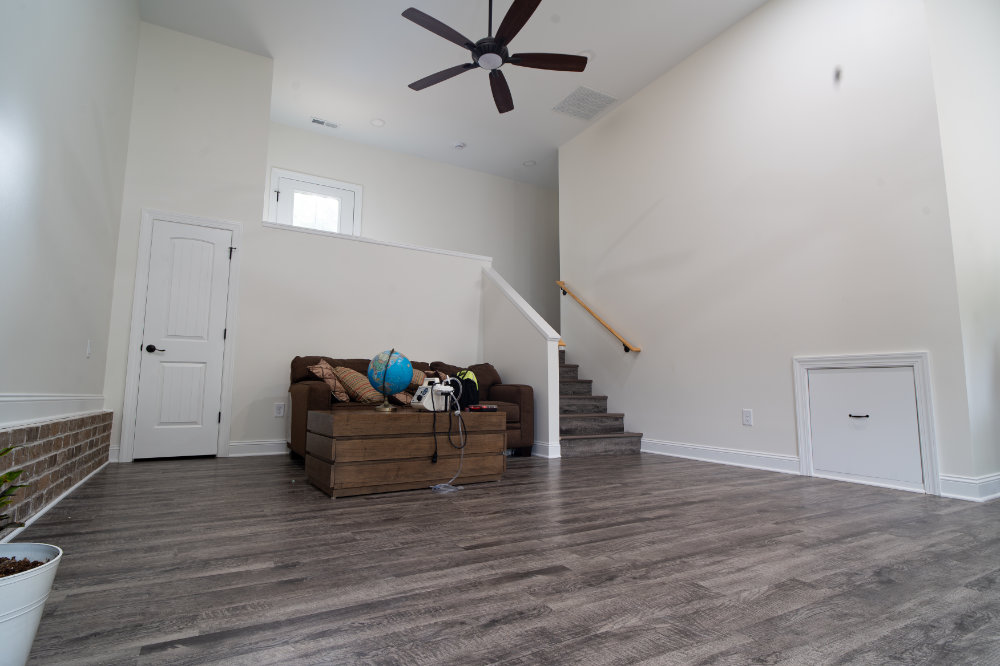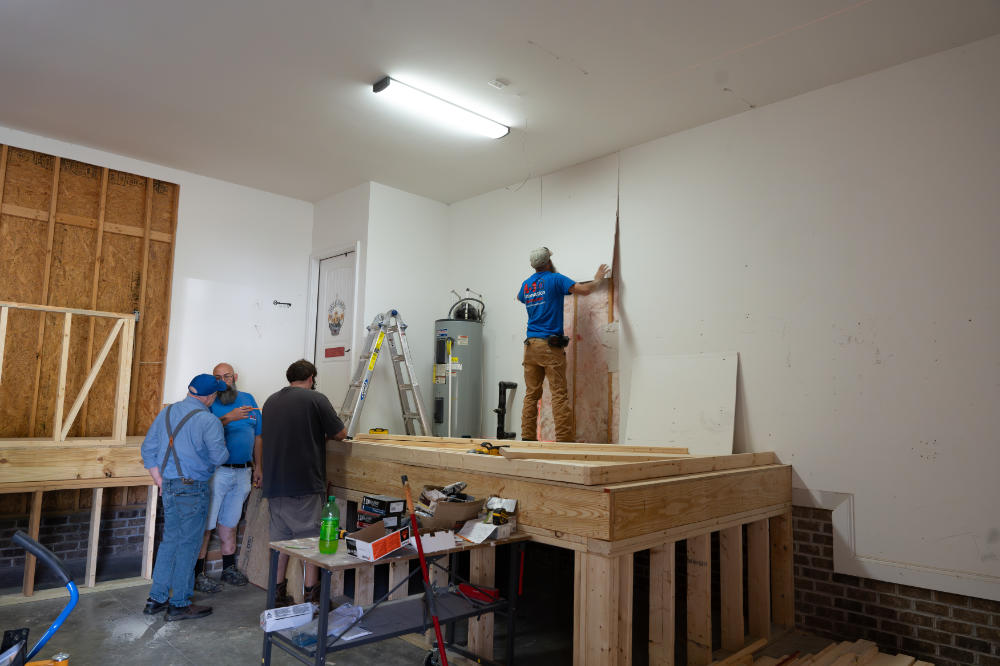Transform your living space by embracing the charm and practicality of an open floor plan. By removing walls, you can combine two or more areas into one cohesive and inviting space. Here’s what an open layout can bring to your home:
- Enhanced Traffic Flow: Move effortlessly through your home without narrow pathways or obstacles.
- Increased Natural Light: Let sunlight stream through uninterrupted, brightening every corner of your space.
- Flexible Layout Options: Create a multi-functional area that adapts to your lifestyle—whether that’s a cozy reading nook or extra room for entertaining.
- Stronger Connections: Host gatherings where everyone can stay connected, no walls creating physical or social barriers.
The kitchen and dining area are the usual suspects for wall removal, but why stop there?
Walls between living rooms and home offices, or even smaller bedrooms, can also be reimagined to maximize your space. If your home was built before the 1990s, it likely favors more segmented layouts, which can feel closed off by today’s standards.

Wall Removal Considerations & Caveats
Not sure if the wall you want to remove is load-bearing? Wondering if it’s even possible to open up your space? We can assess your home, identify which walls can safely come down or be relocated, and propose layout options to make your vision a reality.
From the first inspection to the final touches, we’ve got every aspect of your project covered. This includes coordinating with engineers to review plans, handling permits, and ensuring every step meets safety and structural standards.
Here’s how we turn your dream layout into a reality:
- Creating New Openings: Add doorways or arches to connect spaces seamlessly.
- Building New Walls: Divide or define areas to suit your lifestyle.
- Reframing Walls & Structures: Reinforce or redesign your home’s framework to ensure lasting stability.
- Repairing Structural Issues: From ceiling joists to foundational fixes, we address problems that could compromise your home.
- Addressing Load-Bearing Walls: Safely modify or remove these critical elements with expert precision.
- Wall Removal & Relocation: Tear down or shift walls to craft the layout you’ve always wanted.
- Roof System Repairs: Maintain your home’s integrity when structural changes impact the roof.
- Second-Story Flooring Repairs: Ensure upper-level spaces are sound and safe after any modifications.
- Ceiling System Repairs: Fix any issues caused by structural adjustments or aging materials.
Your project deserves a team that combines technical know-how with a creative approach to design.
Let us help you reimagine your home with confidence and peace of mind.
What Does It Cost to Move or Remove a Wall?
Every home remodeling project is as unique as the space it transforms. That’s why we don’t rely on one-size-fits-all estimates. Instead, during your first appointment, we take the time to understand your vision, assess the layout, and determine which walls are load-bearing or structural.
Once we’ve evaluated your space, we’ll provide a detailed plan and transparent pricing, so you know exactly what to expect.
Whether it’s opening up a cramped living room or reconfiguring an awkward layout, our goal is the same: to create a safe, secure, and beautifully open space that brings people together.


