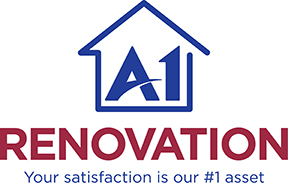If this is your entry point to the site and you haven’t followed this story, here’s a quick overview.
At Brookridge Retirement Community, where we’ve done quite a few unit remodels over the last couple years, our latest project (as of writing this) was the biggest we’ve done yet at this location. The community had an unused chunk of land that they wanted to add two new homes to, so the early phases of the project involved:
- Grading the earth and getting it level and ready for concrete pours
- Concrete foundation pouring
- Framing out the structures, concrete pours for porches and driveways
- Plumbing and electrical installs
- Roofing
- Interior painting and moldings



On Feb 20 we stopped by for update photos. The team was working on the soffits along the underside of the roof, with the rear portions of the houses complete.

As we moved inside, we got photos of the early phases of the kitchen build-outs, including islands and cabinets. 👇🏻

As of Feb 26 the team was working outside up on the roof, finishing off the dormers with their own soffits, as well as completing the garage doors.


This project is wrapping up! The two big tasks to be completed next are exterior siding and finishing installing cabinets and amenities.
Stay tuned!


