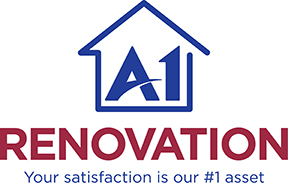We haven’t blogged about a squarely commercial job in awhile, so here is one we’re working on that serves as a good example of an interior remodel for an office and showroom.
This job is for a professional carpet company who was updating their main display area, as well as the hallway folks enter through that passes several key offices all the way back to the break room.
In these initial shots you can see the ceiling in rough form, with exposed wires and worn walls. This is because the HVAC and electrical systems were also being overhauled before the visible surfaces could be modernized.


Further into the project, you can see the vast difference as things came together. The break room itself benefitted from the new flooring that ran throughout, bringing a sense of continuity throughout the admin areas and a visual distinction as you walk into the customer showroom area.


Here are photos of the showroom area:


And finally, the finished remodel look:




Call us today to schedule a consult for your next remodel project — we’ll review costs and can optionally help create a plan of action for you so you’ll know exactly which steps to take and what your options are.
This post is part of a series where we share examples of projects we’ve worked on. Click the link if you’d like to see more of them.

