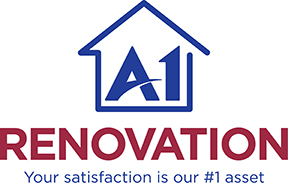One of the most important aspects of any type of construction, whether it’s commercial or residential, is staying up on requirements and latest safety standards.
Sometimes, those changing standards mean greater expenses in certain aspects of the project, but must be done (and planned for).
Changes for Commercial HVAC
New regulations for commercial HVAC projects now require all duct to be wrapped, starting at the roof all the way down. This improves efficiency and was always a good idea, but now must be done and does add an expense to the project.
Buildings must also employ fire dampers for safety. These basically prevent the spreading of fire and transmission of smoke through the air ducts by adding a barrier within the ducts at key points. These barriers have a low melting point, and in the event of a fire will cause the damper components to close.
Fire dampers each carry ratings specific to fire resistance ratings — each of which would correspond to ratings of the rest of the building’s materials.
If you’re operating out of an older building, you should know that modern renovation projects may involve incorporating these new safety and efficiency elements to bring the building up to modern standards. Sometimes the older buildings are grandfathered in and allowed to exist outside of these standards in certain circumstances, but alterations to the building usually mean the building must conform to the current regulations.
Changes for Residential Plumbing
A common practice until recently was for plumbers to install vents for laundry rooms while working on that room’s pipes — often during the initial building process.
It was a convenient step, but recent regulations now prohibit this and require that a licensed HVAC technician handle that. This isn’t necessarily as significant as the first bit on commercial work, but does matter whether you’re doing a new home build or a remodel since bathrooms and laundry rooms may now require an additional contractor.

