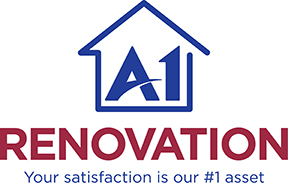Not all remodels are for the base home itself. Some properties have sheds, barns, or even small guest houses that hold all sorts of remodel possibilities for homeowners that want to expand functionality.
In this case, a Winston Salem client wanted to upgrade a basic guest house into a more complete living space, which also meant re-configuring the layout.
The interior was largely a concrete slab open area, so one of the early phases of the project was to come up with a new interior layout and begin framing out the inner walls and insulating the outer ones.
Repairing Water Damage in the Subfloor and Redoing Pipes
The piping in one section of the space had been worked over repeatedly, and each time there was a minor remodel it was essentially just piling on over the last one without actually resolving certain issues.
In this case, a buildup of moisture in the subfloor rotted out some of the material.
Once we were aware of the issue, we made a plan to resolve it permanently as part of this remodel.
The Endgame Plan For This Guest House Remodel
By reworking the interiors, running new HVAC and electrical lines, and repairing the floor damage, the space would be a functional, livable space for guests on the property. We also installed a new central air system, meaning the guest house will be comfortable any time of year.
This project is wrapping up this month.
Call us today to schedule a consult for your next remodel project — we’ll review costs and can optionally help create a plan of action for you so you’ll know exactly which steps to take and what your options are.







