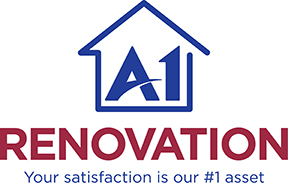by Admin | Jun 26, 2023 | Residential Renovation & Design Projects
We’ve been doing quite a few remodels in a Winston Salem retirement community. From last summer to now in 2023, we’ve been adding sunrooms, carports, and in some cases new decks and patios. Each property ends up with a fresh, modern, and comfortable vibe....
by Admin | Apr 21, 2023 | Residential Renovation & Design Projects
Recently we wrapped up a bedroom and bathroom remodel project in Winston Salem, and it stands out as a good example of what homeowners in the area may be after. The family had a hallway with a bathroom on the right, and at the end of the hallway a small bedroom. The...
by Admin | Feb 2, 2023 | Residential Renovation & Design Projects
Despite the challenges posed by supply shortages, home remodelers have managed to stay productive and profitable over the last year. While the shortages have led to increased costs and delays, many remodelers have found ways to adapt and remain competitive. One way...
by Admin | Dec 20, 2022 | Residential Renovation & Design Projects
Several units in this retirement community are getting new porches, both on the back door areas of the homes as well as the front. We’d completed some new back porches earlier on, which you can see here. In the last 30 days, we’ve begun prepping a few...

by Admin | Dec 16, 2022 | Residential Renovation & Design Projects
A Tobaccoville, NC home suffered fairly extensive water damage from a flood that ruined 75% of the floors on the lower level. The challenge the homeowners had was not simply needing new wood flooring materials, but being able to blend it properly into the existing,...
by Admin | Oct 25, 2022 | Residential Renovation & Design Projects
It happens. Termites can quickly get out of control and chew up supportive structures within the walls. Over time, you might remove the drywall and see something like this: Termite Damage Facts Each year termites damage about 600,000 homes in the U.S.That damage costs...


