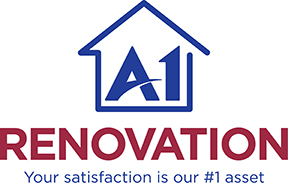
by Admin | Aug 15, 2022 | Residential Renovation & Design Projects
Raised decks bring a much greater sense of continuity to your home, where the deck feels like an extension of the room you’re exiting rather than a random piece of the backyard. A lot of that comes from the deck floor being perfectly level with the home. The...

by Admin | Jun 13, 2022 | Residential Renovation & Design Projects
A recent deck remodel project serves as a great example of what’s possible as we all gear up for the summer months. In this case the home already featured a deck that swung around the sides of the home, but it was worn and the wood was showing signs of rot....
by Admin | May 16, 2022 | Residential Renovation & Design Projects
The goal to convert a garage into a finished living space is a popular remodel idea. It’s ideal for a home that’s grown with a family over the years, where the family finds itself in need of some additional living space. One such project we completed in...

by Admin | Feb 15, 2022 | Residential Renovation & Design Projects
Bonus rooms can be added anywhere in the home, provided the architecture supports it. In this case, a homeowner wanted to add a bonus room to their unfinished attic. Here are some project shots detailing the process. We begin with the bare, unfinished basement. You...

by Admin | Dec 27, 2021 | Residential Renovation & Design Projects
After years if living in your current home, it may feel like time to make some quality of life upgrades. Maybe to expand some space or make it easier for guests to stay over. In this case, perhaps you’d like to add a guest bathroom so your master bedroom’s...

by Admin | Nov 15, 2021 | Residential Renovation & Design Projects
Something we’ve been doing a lot more of in recent years that bears talking about is pre-construction agreements. This saves our clients money and trouble from the very start of the project, and our home remodel clients have found it quite valuable. Normally, a...







